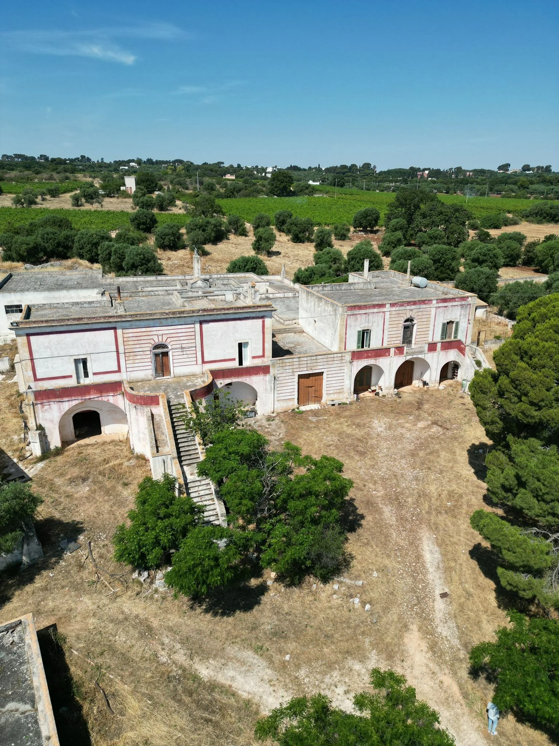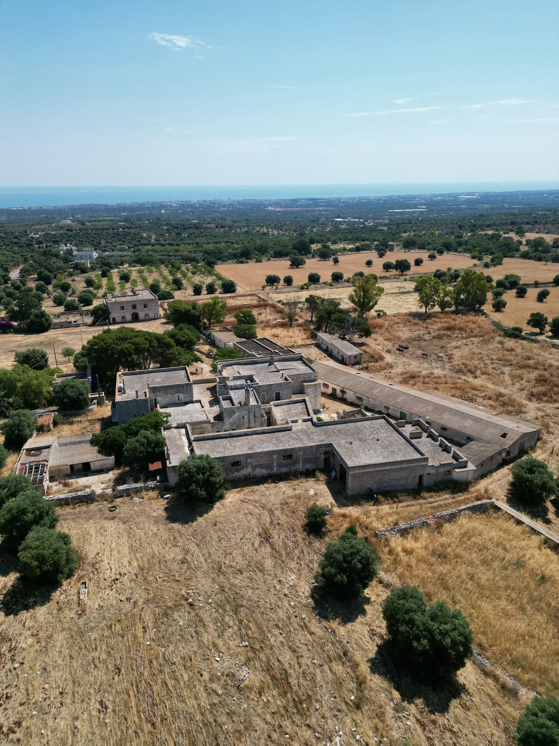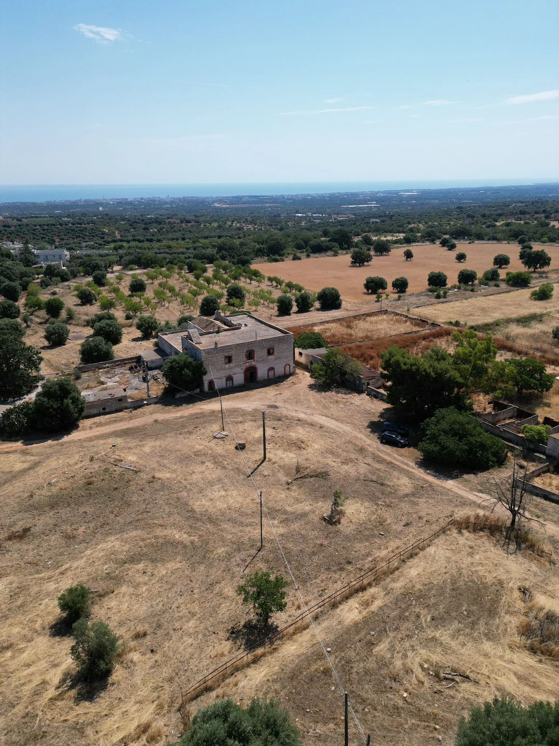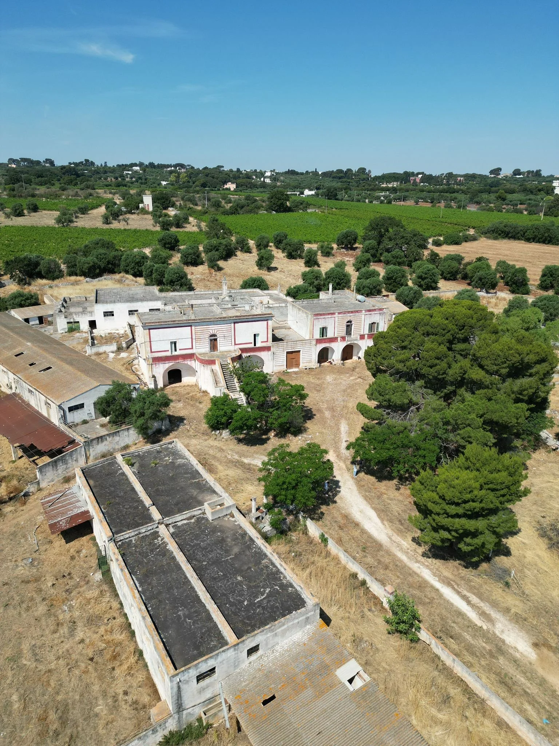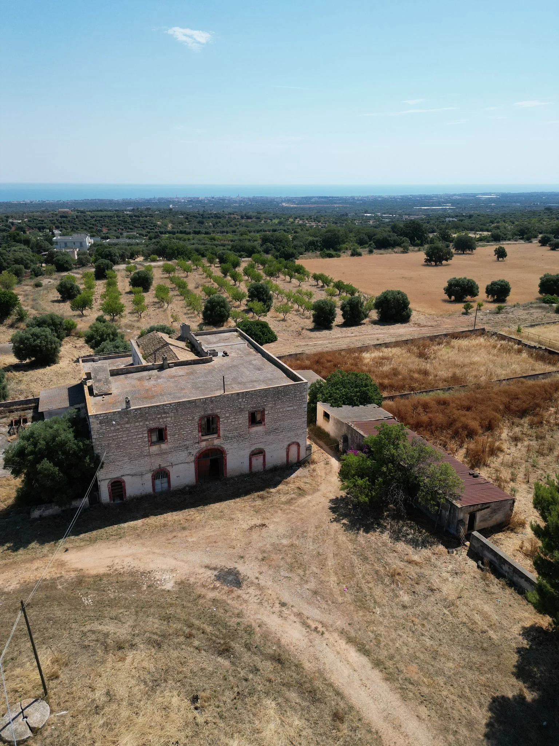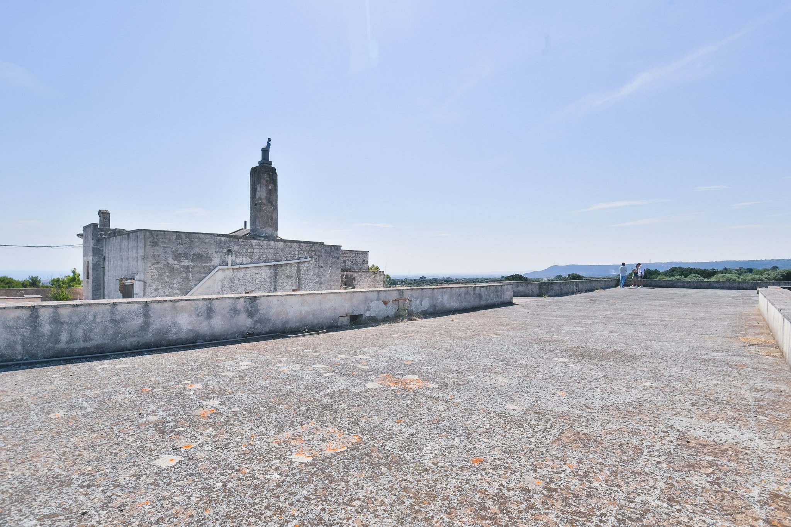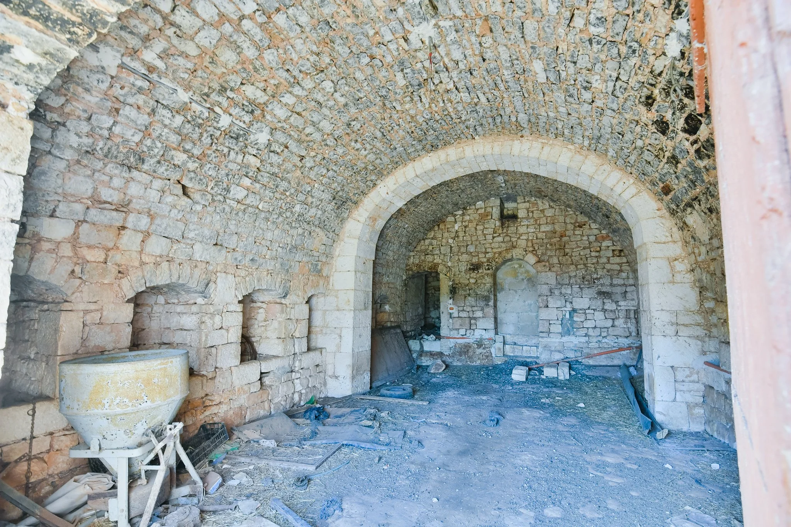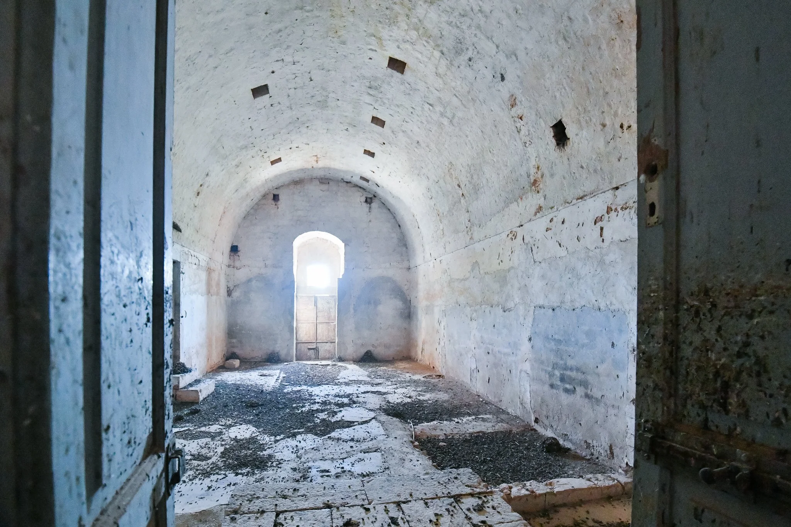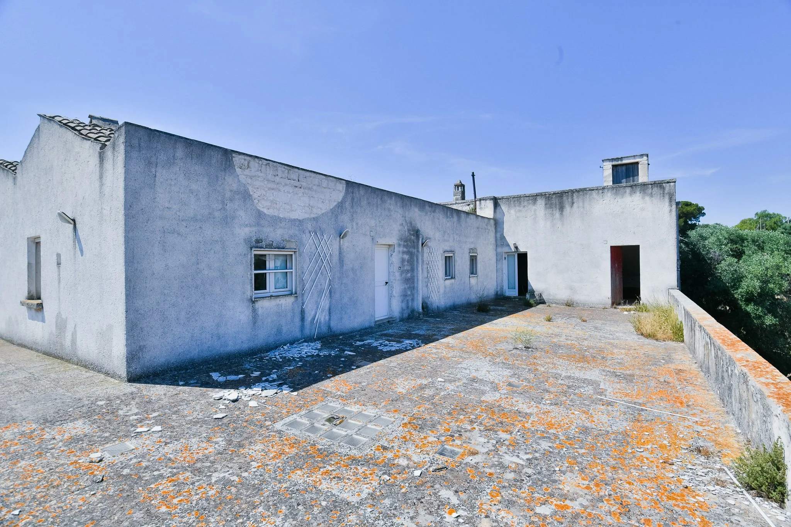Masseria - to restore
In the countryside of the beautiful city of Monopoli, close to the sea and well connected with the main road for the city, there is this very big historycal Masseria, a farmhouse with a glorious past.
With a careful study and a long design, the owners has presented a project, already approved, for the renovation and recovery of thi beautiful property, with the aim of renovating the property and crating a complex receptive that revaluates the typical socio-architectural characteristics of the farm and adapts to the model of tourist business.
The complex consists of two detached main buildings, each comprising two distinct levels: ground floor intended for agricultural premises; first floor for guest accommodations. The other building blocks are adjacent to the main buildings. There is also a small church located on site. The surfaces in the foreground are for guest residence use, while those on the ground floor are all for rural use as warehouses and/oror stables, except for some rooms in the main building which are allocated as guest residence units. The project involves the complete renovation, including the demolition and reconstruction of some agricultural outbuildings. The main buildings were constructed in the late 19th century, apart from several areas dating from an earlier period. Over the years, additional volumetry was added adjacent to the main structures and in superelevation. The renovation of the two main buildings is planned together with the demolition of some superficial additions on the ground floor and in the foreground of the first floor. With regards to the volumes added over time, the complete demolition of those in close proximity is anticipated as they modify the original structure of the farm, while other parts will be reconstructed while retaining the original shape. For the other volumes of agricultural outbuildings existing in the pertinent area, complete renovation is planned through demolition and reconstruction with the “Gross Floor Area” (defined in Italian as “SUL: Superficie Utile Lorda”) calculated in favor of the new building blocks for accommodation.
The aim of the proposed project is to give back “architectural dignity" to the volumes of actual historical interest while creating an accommodation facility equipped with all contemporary comforts and services, including a wellness center, large outdoor swimming pool and an additional, smaller swimming pool on the terrace that serves the guest suites on the first floor.
